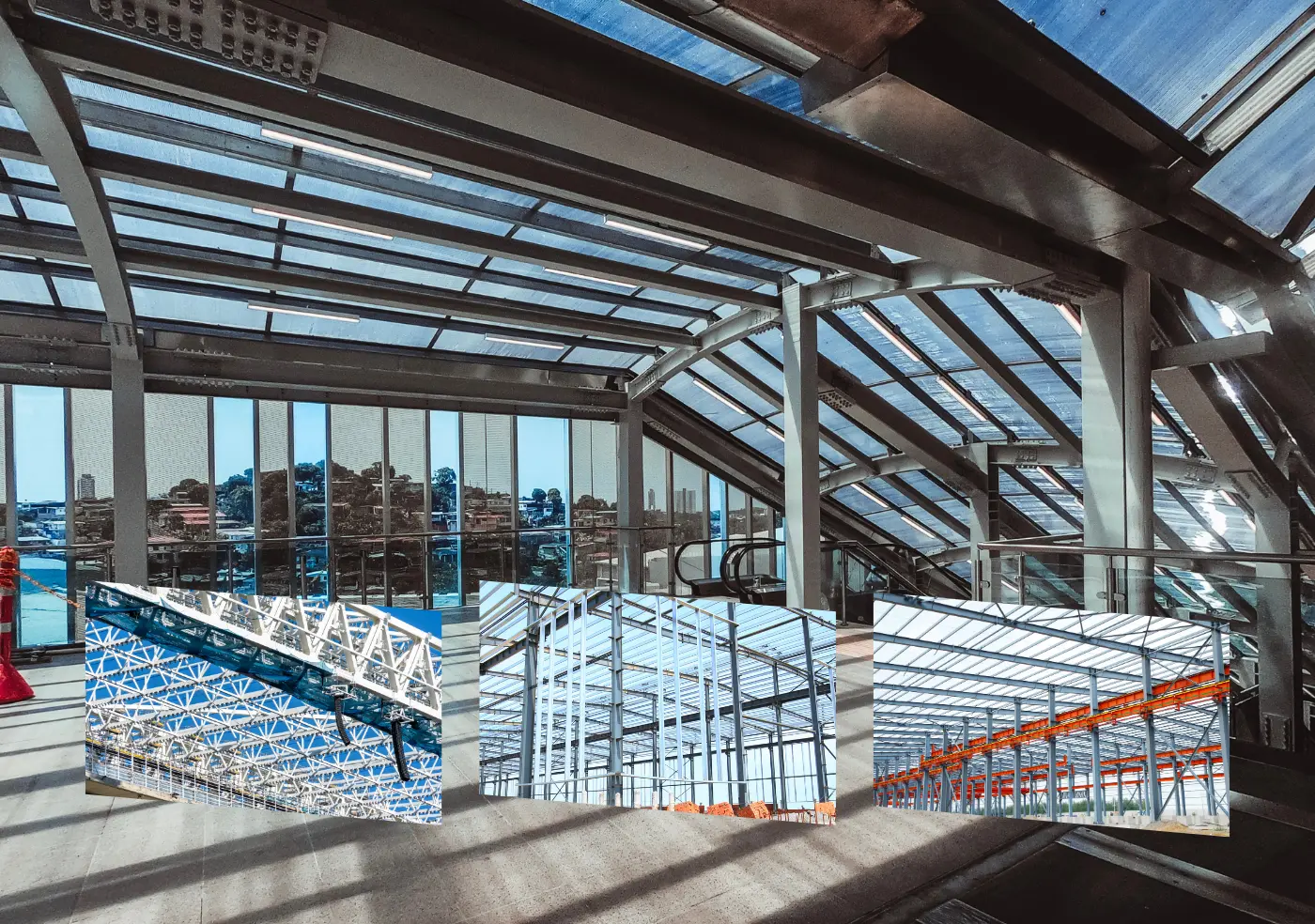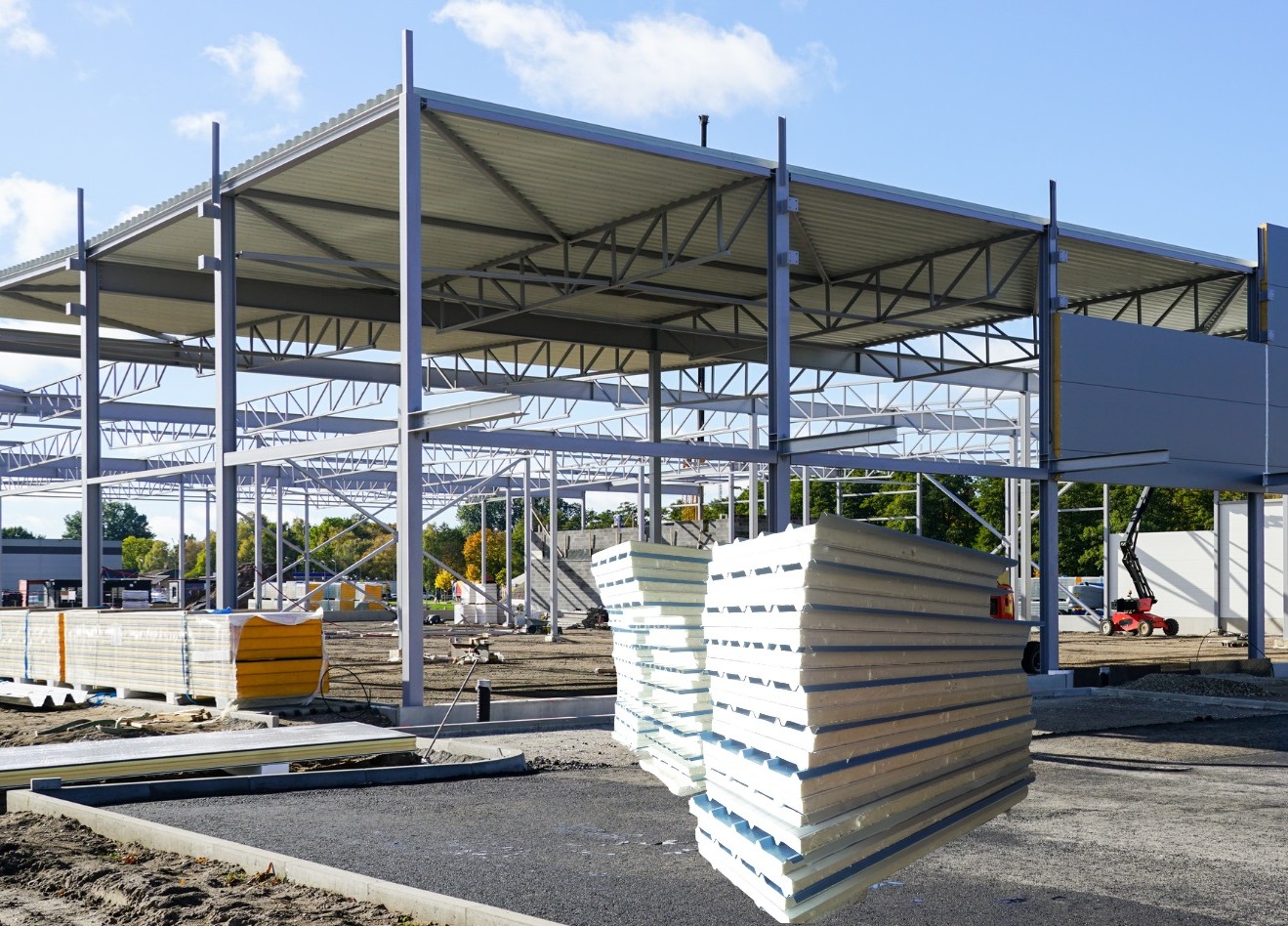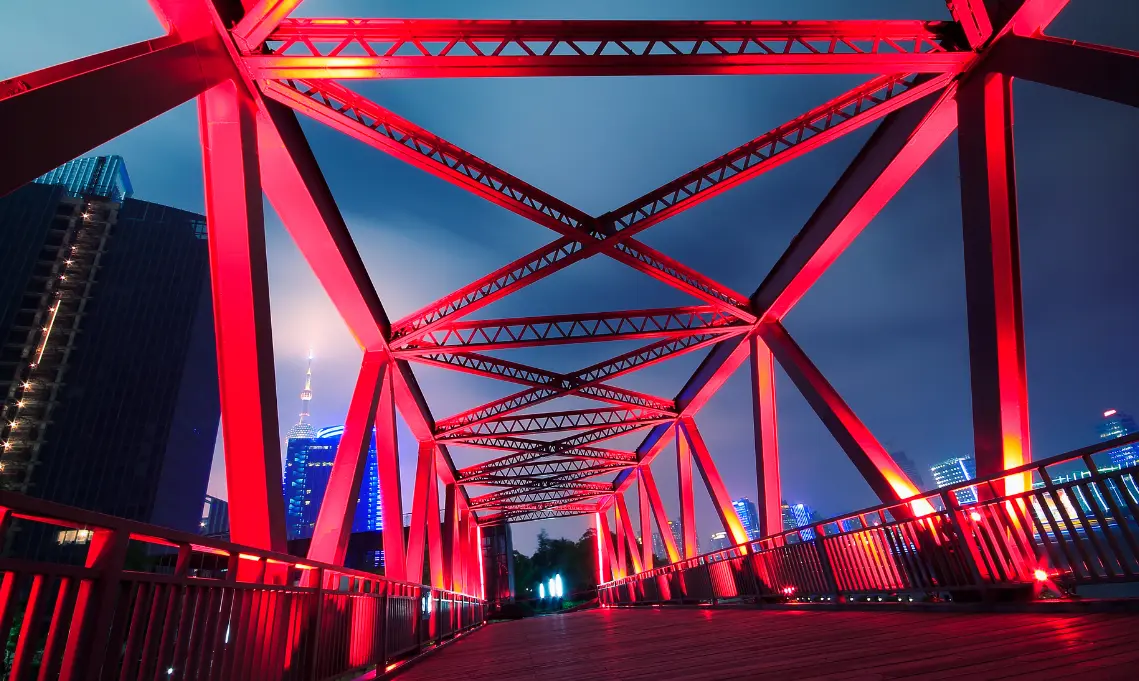Light Gauge Steel Frame Buildings

Light Gauge Steel Buildings & Pre-Engineered Steel Structures in Pakistan
Manufacturer of Light Gauge Steel Building, Prefab Modular Homes for mountain, flood-affected areas. LGSF best solution with sandwich panels in Pakistan. TEK Engineering Services, we bring the benefits of Light Gauge Steel Frame (LGSF) systems to Pakistan, using the latest design software capable of crafting multi-story buildings with lightweight steel framing.
Our LGSF systems offer a high degree of insulation, an aesthetically pleasing design, and an incredibly lightweight structure, making them the perfect choice for rooftop constructions or adding additional floors to existing buildings. Additionally, these systems are ideal for vertical extensions where traditional civil construction may be challenging due to limitations in existing structure designs.
Why Choose Light Gauge Steel Frames for Buildings Construction
Light Gauge Steel Framing (LGSF) is composed of thin sheet metal shaped into structural components such as wall studs, floor joists, roof rafters, and trusses. It is most commonly used in constructing both the interior and exterior walls of commercial buildings. With easy installation of plumbing, electrical wiring, and insulation within floor and wall assemblies, LGSF systems are efficient, functional, and highly customizable.
These frames can function as load-supporting systems, similar to traditional wood construction, but with greater durability and fire resistance. The use of LGSF is especially advantageous for those looking to build or extend homes, offices, shops, or even permanent residential structures.
Key Advantages of Light Gauge Steel Buildings:
Stronger Than Wood: Steel frames offer superior strength, making them a more durable option compared to traditional wood framing.
Earthquake Resistance: Light gauge steel buildings are engineered to be safer during seismic events, providing enhanced structural integrity.
Weather-Resilient: Steel frames are immune to the effects of moisture, extreme temperatures, or pests, unlike wooden structures that may degrade over time.
Fire Safety: Steel does not fuel fires, providing an added layer of protection against fire hazards.
LGSF and Sandwich Panels Pakistan
For light gauge buildings, prefabricated buildings, and metal framing, the best long-lasting solution is the use of sandwich panels. These Sandwich panels are ideal for warehouses, factories, commercial buildings, shopping malls, and prefabricated buildings. Offering superior thermal insulation, soundproofing, and exceptional durability, sandwich panels are perfect for a wide range of construction needs. Our commitment to quality and innovation distinguishes us as a trusted provider in the industry.
We are one of the biggest manufacturers of Sandwich Panels having the capacity to produce panels both in EPS (Expanded Poly Styrene) and PU (Poly Urethane) insulations.


Affordable & Sustainable Construction with Light Gauge Steel
Light Gauge Steel Frames (LGSF) offer an excellent alternative to traditional brick and concrete construction methods. This advanced building technique provides standardized designs, unified factory production, and mechanized construction that significantly reduce labor intensity while shortening construction timelines.
LGSF systems also bring economic and environmental benefits, including minimized waste, faster assembly, and lower energy consumption. The use of hot-dipped galvanized, high-tensile steel cold-formed into custom profiles ensures longevity and strength in every project.
Perfect for Vertical Extensions & Roof-top Constructions
In densely populated cities where building regulations restrict the construction of upper floors, LGSF structures are often accepted due to their lightweight nature. Many regulating authorities classify them as temporary structures, enabling their approval where traditional methods might not be allowed. This makes LGSF a highly versatile option for adding extra floors to existing buildings without the need for heavy civil construction.
Pre-Engineered Steel Buildings: The Future of Construction in Pakistan
Pre-Engineered Buildings (PEB) offer a comprehensive solution for modern construction needs in Pakistan. These prefabricated steel structures are ideal for various applications, including steel frame homes, offices, shops, markets, plazas, parking sheds, and even marquee constructions. At TEK Engineering Services, we specialize in designing, fabricating, and erecting pre-engineered steel buildings that cater to your exact needs.
Whether you’re constructing a steel structure home, an office, or a steel market plaza, our PEB solutions offer:
-
Faster Construction Times: Pre-engineered buildings are fabricated off-site and assembled on-site, significantly reducing overall construction time.
-
Cost-Efficiency: Steel structures are more affordable in the long run compared to traditional brick and concrete buildings, especially when considering reduced maintenance costs.
-
Customization: PEB solutions are highly customizable, allowing for unique designs that meet both aesthetic and functional requirements.
Why TEK Engineering Services?
With over 20 years of experience in the construction industry, TEK Engineering Services brings advanced technology and expertise to the market. We are proud to be an ISO Certified engineering company, offering turnkey solutions in the design, development, fabrication, and Welding of both steel and civil construction projects.
